Step 1
Select the Location and Project.
Located in Houston’s high growth area of West, Fulshear is the iconic and most happening place in the United States. Be a part of the fastest growing city in Texas and join the explosive growth.

TOTAL OFFICE AREA
ACRES LAND
POPULATION IN 7 MILES
ACRES POND
WALKING TRAIL AROUND THE POND
2019 HOMEOWNERSHIP
| Unit Details | |
|---|---|
| Building |
00
|
| Units |
NA
|
| Area in sft |
NA
|
| Under Contract |
NA
|
| Available Units |
NA
|
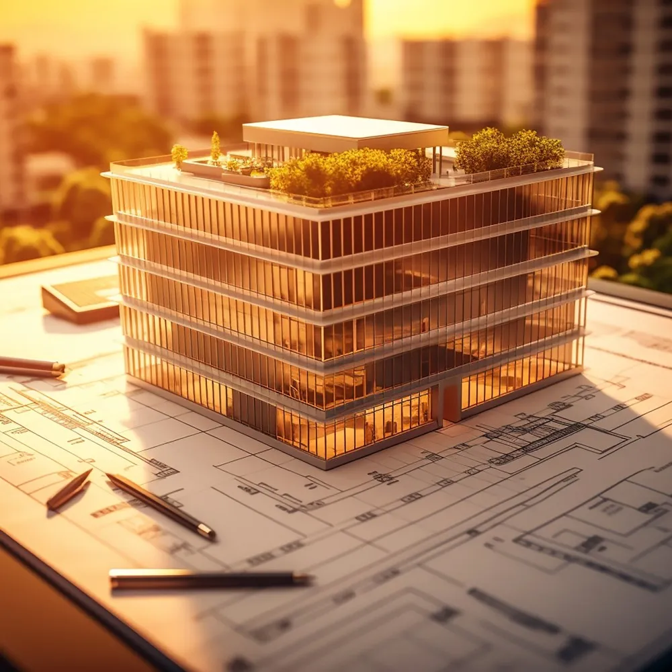
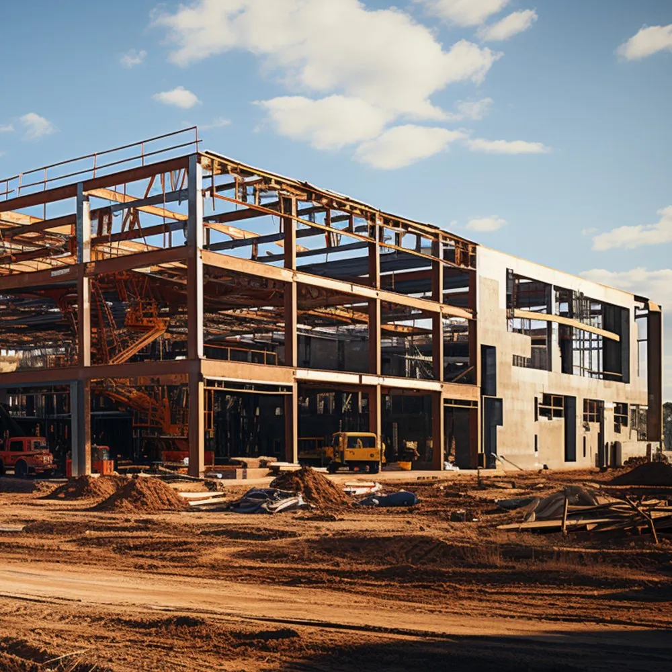

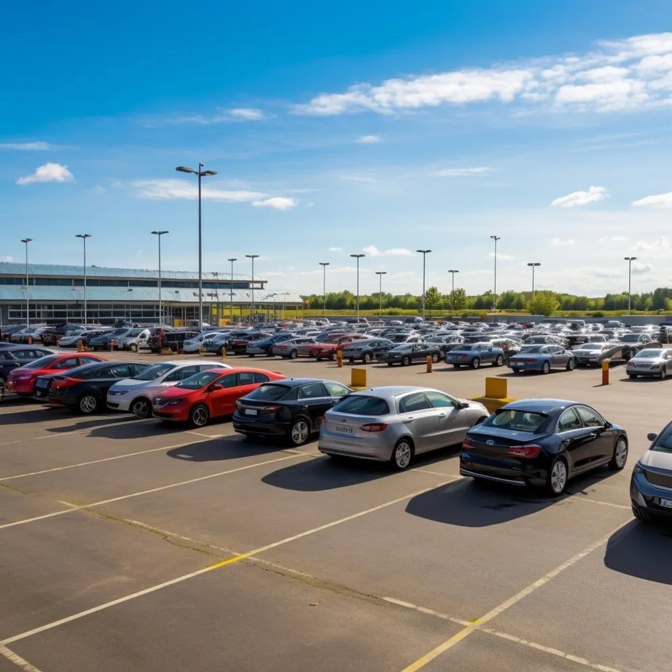
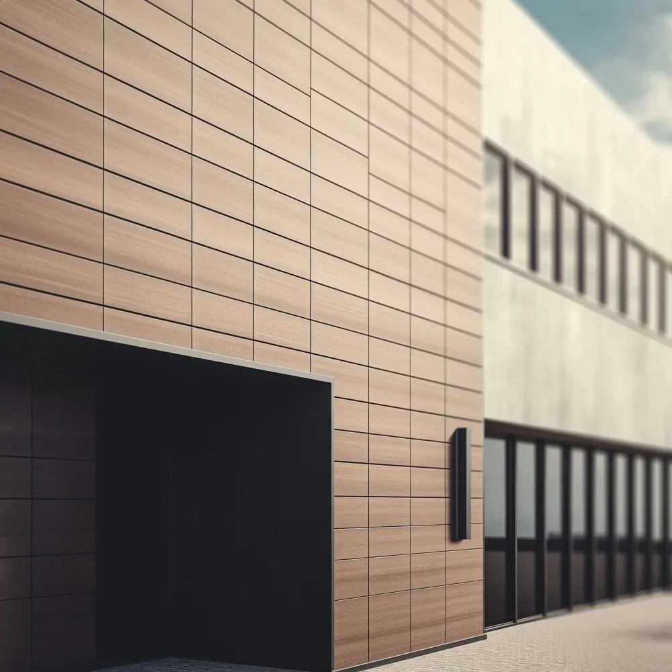
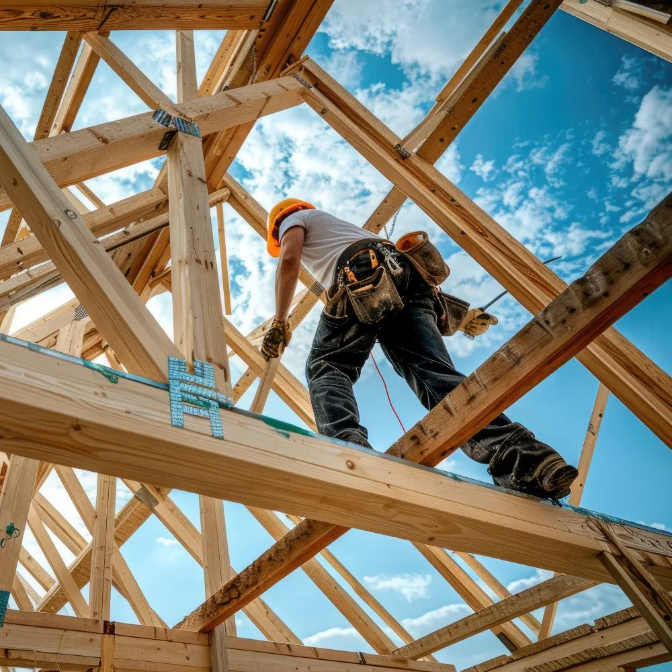
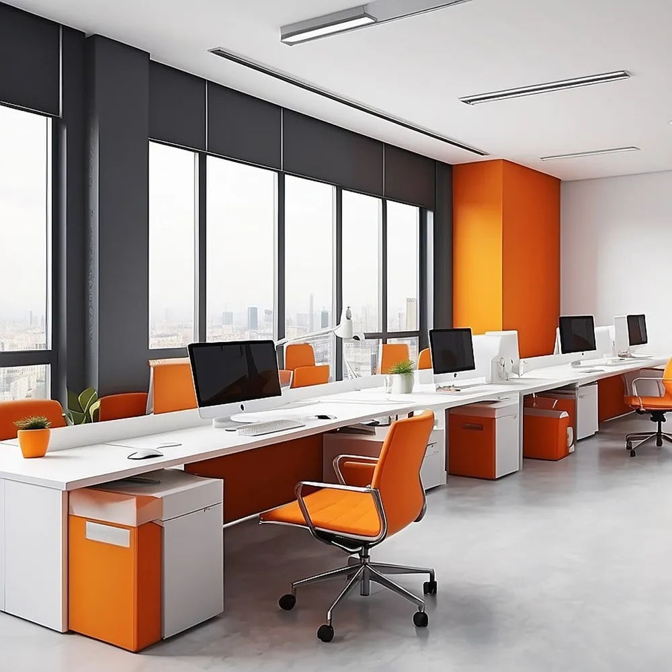
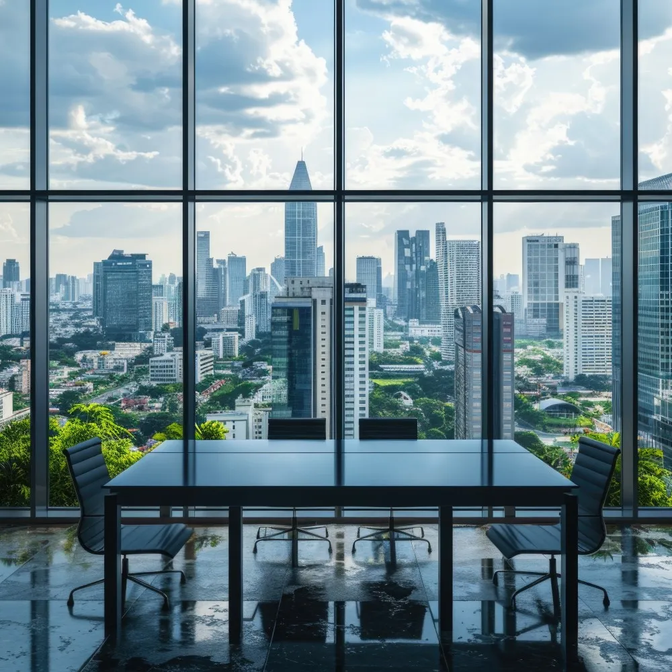

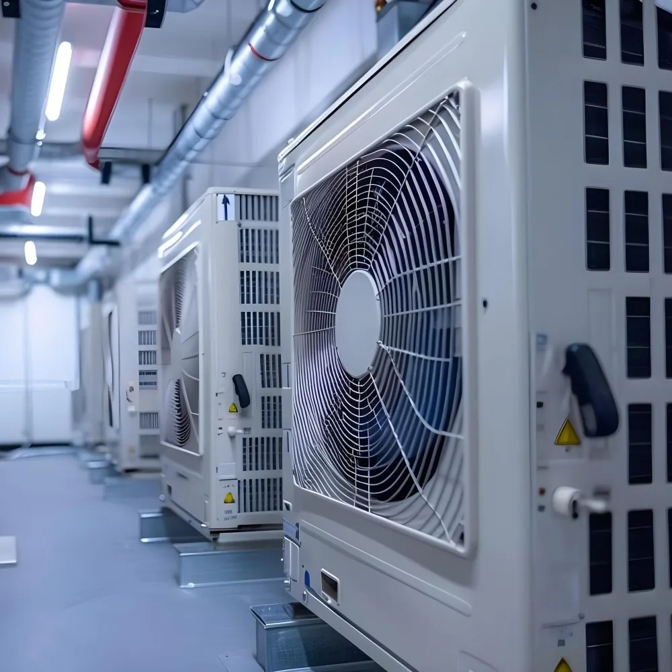

Select the Location and Project.
Choose your preferred unit from the available units. Our Dedicated Sales agent for the Project
will be able to assist you in this step and deposit 10% of the Selling Price based on discussions by
the sales agent.
Upgrade options selection with the sales agent/broker. Every project offers specific upgrades that are available with the Sales Agent to update your contract. Some of the Specific upgrades offered will be flooring, carpet, crown molding, doors and cabinetry. However, special upgrades are also offered when the purchase is before start of construction. The special upgrades prices will be quoted to the buyer by Developer to update the contract.
This is applicable if the construction is not yet completed. Once we have started your building,
you will be invited to a pre-construction meeting to review your selections and be sure everything
is in place before begin construction.
10 days prior to closing, there will be an initial walk through with you, where you mark any changes or final touch ups that might be needed. This will be followed by a “final walk” before close.
Sale is funded and closing documents are signed. We turn over the keys to a shiny, professional,
new office you now own.
